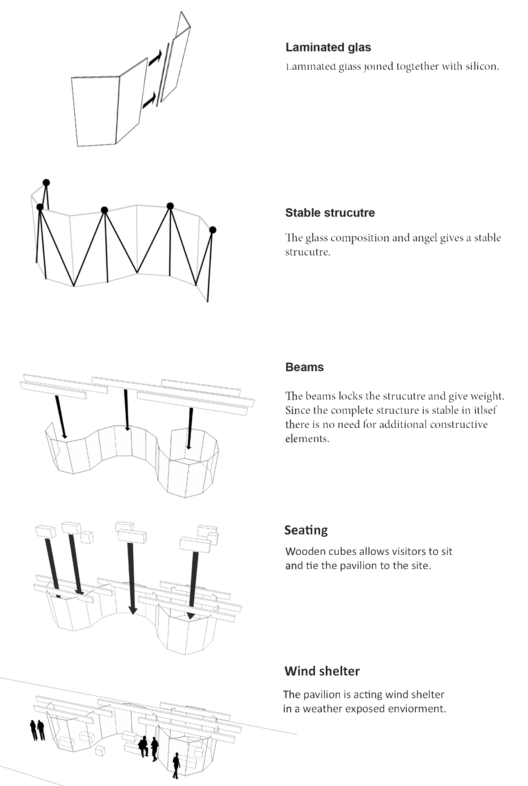
In the the former shipbuilding city of Gothenburg on Sweden's west coast stands Daniel Ellis Karlsson and Pauine Algeröd's "Bärande Möte," a glass and concrete wind shelter and pavilion.
Concrete beams are suspended in midair by load-bearing glass walls, inverting the traditional structural hierarchy between the two materials and allowing uninterrupted river views. Read more about the project and view selected images after the break.

Students at the Chalmers School of architecture, Karlsson and Algeröd were recently named "Concrete Designers of the Year" by Betong magazine, the official journal of the Concrete Association and Swedish Concrete and Cementation. The award recognizes weight, pride, and creativity in concrete design, and is awarded annually.

"Bärande Möte" sits atop one of Gothenburg's now disused piers, which has since been repurposed as a tourist destination for visitors and locals. An excellent vantage point for views over the river, the project needed to work as a wind shelter without compromising view lines.

A series of notches in the concrete beams allow them to slot onto the top of the pavilion's walls, comprised of laminated glass panels. The panels are arranged and angled for maximum stability, with the beams acting as a brace to stabilize the structure and provide weight. No other structural elements were required.

Linking the pavilion to its immediate context are a group of wooden cubes that act as seating, rendering Bärande Möte a place of refuge within an otherwise weather-exposed environment.









